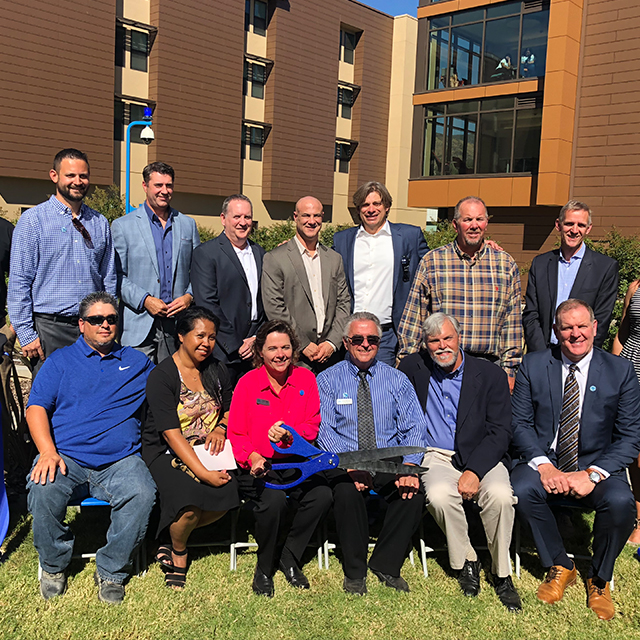C.W. Driver Companies, a premier builder serving California since 1919, today announced the completion of California State University, San Bernardino’s (CSUSB) new $78 million, 152,618-square-foot student housing and dining commons. Located at 5500 University Parkway, the 407-bed student housing complex and 750-seat dining facility provides much-needed accommodations for incoming students and supports the university’s future growth.
Totaling 107,260 square feet, the CSUSB student housing complex is split between two buildings, which range in height from two to four stories, that accommodate residential hall-style double occupancy rooms and shared bathroom facilities. The north wing houses the campus honors program and an administrative suite for housing and residential education. The south wing includes amenities such as a game room, multi-purpose rooms, student lounges, laundry room and a community kitchen in addition to the faculty in residence program.
The 45,358-square-foot dining facility features full-service and self-serve stations, and three dining rooms for public or private use. Adjacent to the dining area is a 200-seat mezzanine that offers views of the San Bernardino mountains to the north.
“Working on a busy campus environment, we collaborated with the university to develop and maintain a plan that ensured safety for student and faculty foot traffic, as well as vehicle and emergency access throughout the project,” said David Amundson, project executive at C.W. Driver Companies. “As a longstanding builder of higher education projects, we are proud to provide state-of-the-art dining and living spaces that will support Cal State San Bernardino’s continued growth for years to come.”
The student housing and dining commons are both projected to achieve LEED® Gold certification. Sustainable features include the use of natural light and ventilation, energy-efficient LED lighting with day lighting controls and occupancy sensors, high-efficiency fixtures and appliances, solar panels, energy-efficient mechanical and plumbing systems and low-water landscaping with smart irrigation controllers.
“The Coyote Village and Coyote Commons will be an integral part of our campus for years to come,” said Jennifer Sorenson, associate vice president of facilities planning and management, CSUSB. “This is the first project to be realized from the 2016 Campus Master Plan, a document that serves as the roadmap for the growth of the physical campus. These facilities will help us to serve the students of the future.”
This project adds to C.W. Driver Companies’ robust higher education portfolio, which includes: Biola University’s Alton and Lydia Lim Center for Science, Technology and Health; California State University, Dominguez Hills’ Center for Science and Innovation; California Polytechnic State University, Pomona’s Student Services Building and Chapman University’s Keck Center for Science and Engineering.
C.W. Driver Companies worked alongside Solomon Cordwell Buenz and KPFF Consulting Engineers on the project. In addition to Amundson, the C.W. Driver Companies project team included Dave Edwards, senior project manager; Mark Vondran, chief estimator; David Pintar, director of project development and Richard Thurman, senior superintendent.


