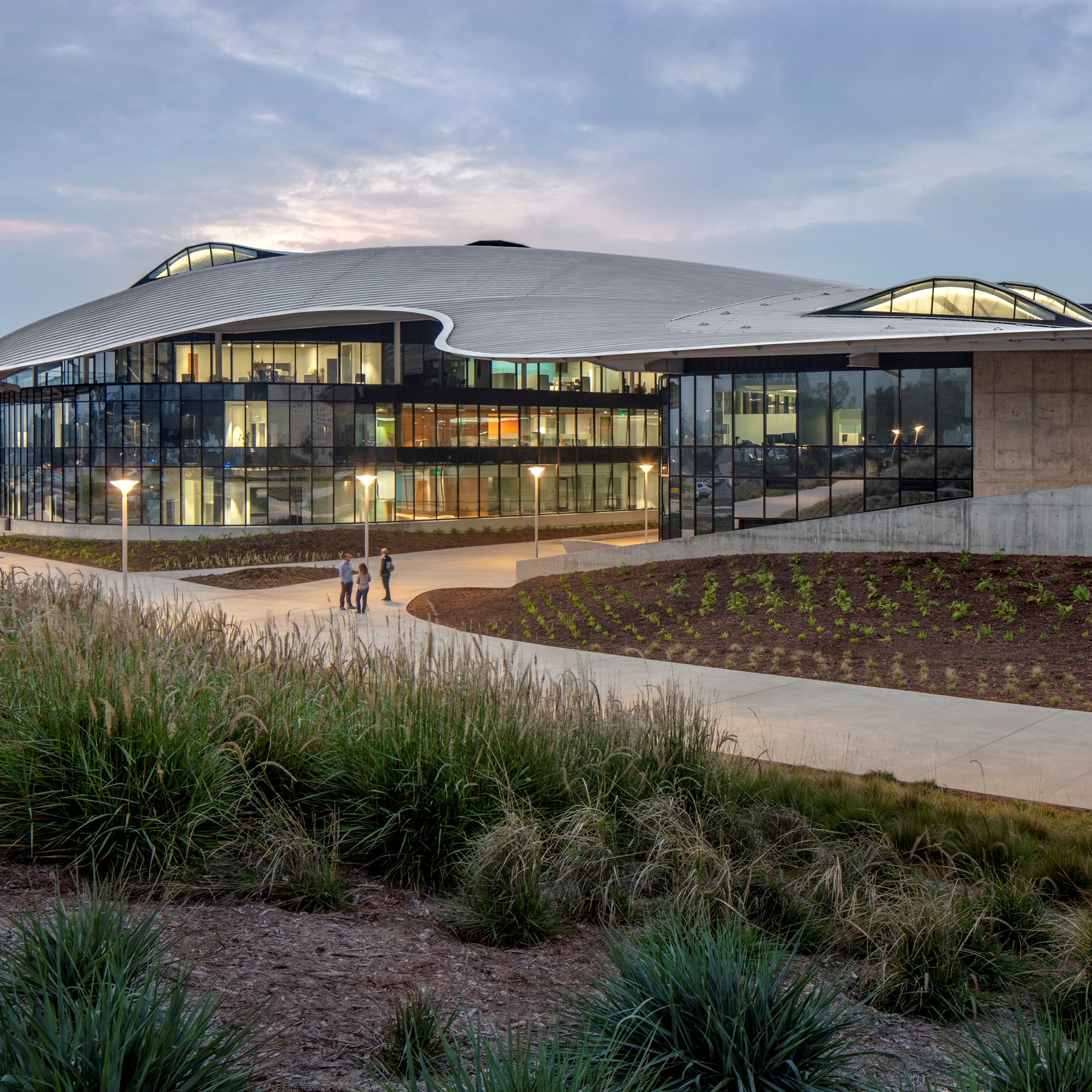By Mark Vondran, Chief Estimator at C.W. Driver Companies
When we complete a construction project, there are multiple evaluations taken into account before we are graded on the final project. To earn a passing grade, we are evaluated on whether our projects were completed within the projected timeline and budget.
This is especially true in the K-12 and higher education industry, as these projects have set budgets and guidelines that we must work within. Specifically, in California, many schools can’t issue bonds themselves and have to rely on their school districts to raise funds. This means a number of these projects are funded with public dollars or public-private partnerships, putting increasing pressure on general contractors to complete projects within the identified scope.
At C.W. Driver, in our 30+ years’ experience working on higher education and K-12 projects, we have found that the same lessons taught in these facilities are applied to all our projects. Here are the three lessons we’ve learned in our education work that help keep our projects on time and within the project budget.
Provide progress updates.
Nobody likes to be surprised when they receive their report card at the end of the year. Just like mid-year check-ins are critical to students’ success in the classroom, the same concept is important when successfully completing a construction project. Construction teams, like teachers, should set realistic expectations from the start and then communicate regularly along the way. Whether selecting materials or modifying the design, there are bound to be changes during the process. However, communicating the anticipated changes upfront can help save everyone time and money on the backend. This also includes providing your clients with updates on industry trends that may impact construction costs and timing.
Play nice.
In school, you are taught to play nice on the playground, and the same holds true throughout the duration of preconstruction and construction of the project. In our industry, this means collaborating early with every partner. Because the design team, engineers and subcontractors each bring unique talents, it is best to leverage all parties’ expertise early on to budget for a project accurately. This begins in the preconstruction phase, as early collaboration can help identify alternatives that drive down costs without having a dramatic impact on the final design.
Try new things.
Technology is changing at a rapid pace, and oftentimes the construction industry is slow to adapt. However, technology can help increase efficiency and productivity. Similar to schools that are starting to embrace iPads and other forms of technology for learning, the construction industry can benefit from incorporating new technologies into the process. For example, virtual and augmented reality design software can help drive down project costs and timelines, as well as improve collaboration between project partners. Using 3D models can allow project partners to see and react to the construction plan in detail. In addition, design software, like SketchUp and Revit, not only benefit architects, but can be great tools for estimators as they develop budgets and subcontractors as they uncover costly design elements. More recently, drones have been introduced to the industry to capture high-resolution 3D photos to assess and share the progress on a project.
Apply lessons into practice.
In one of our recent projects at California State Polytechnic University, Pomona (Cal Poly Pomona), we applied these three lessons to successfully complete the construction of a new student services building. This three-story, 138,400 square-foot structure consists of two buildings and was designed to serve as the new “front door” for the university. A key feature of the structures was an intricate curved steel and concrete roof that regulates the building’s temperature through its solid and perforated panels. The roof was designed to shade the exterior glass windows, reducing glare and maximizing natural daylight.
To complete this project, we worked closely with Cal Poly Pomona and CO Architects during the preconstruction phase on design solutions for the roof structure. This preconstruction planning was integral as we evaluated different materials, structural framing options and constructability concerns before landing on a more cost-effective solution that fulfilled the university’s goal for a sustainable design. During this process, we provided several budget estimates to reflect the design changes and ensure that the project result maintained alignment with the goals of the university. In addition, we worked closely with the subcontractors, who brought several ideas to the table that allowed us to free up additional money for the building’s roof, which was the focal point of the project. For example, they helped identify opportunities to save on interior finishes, electrical systems and mechanical equipment that had no effect whatsoever on the design of the building.
Whether working on a K-12, higher education, or another industry project, we always want to ace the work. Applying these three lessons to your next project will not only help you earn a passing grade, but they can also stand as the rubric for your clients to evaluate your progress along the way.


