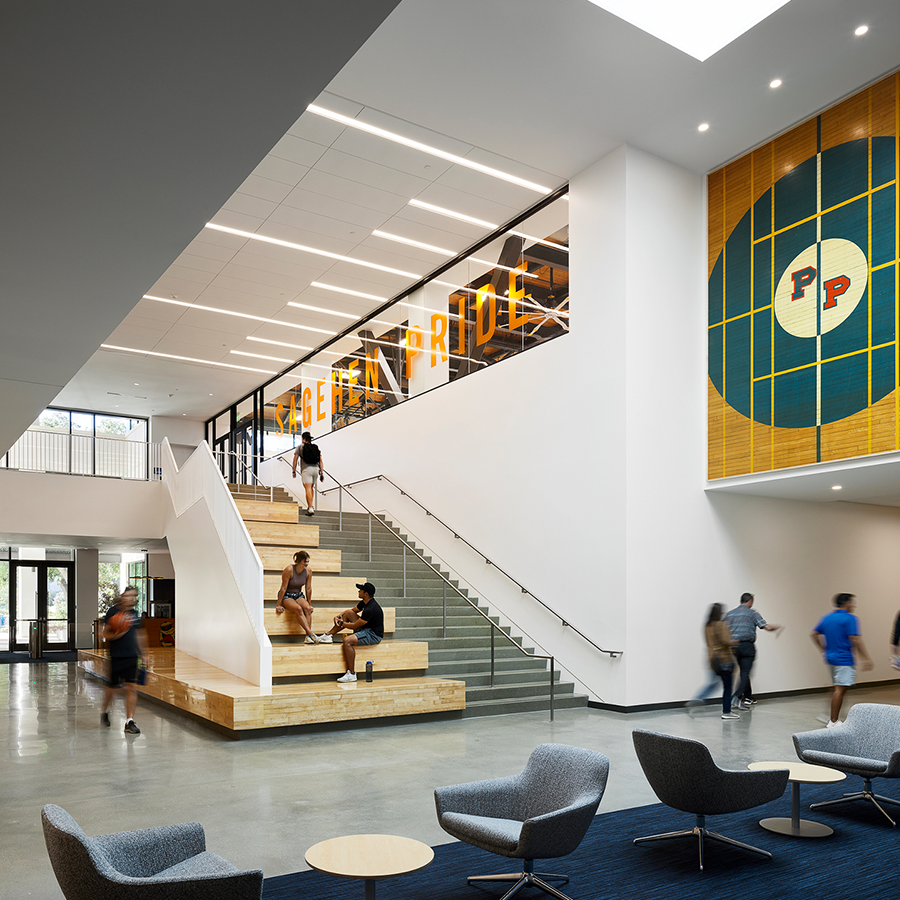C.W. Driver Companies, a leading builder serving California since 1919, today announced the completion of the Rains Center for Athletics, Recreation, & Wellness at Pomona-Pitzer College in Claremont. The new 95,000 SF facility is designed to support the growing Pomona-Pitzer Sagehens’ varsity athletes, intramural athletes, club athletes, and student physical education classes, as well as fitness and recreation programming for students, faculty and staff.
The new center is 15,000 square feet larger than the previous building built in 1989. More than half of the rebuilt facility is entirely new construction, while the other areas of the structure were incorporated by updating and reconfiguring the interior to enhance the building’s usability.
The men’s and women’s varsity basketball teams and women’s varsity volleyball team will continue to play in the facility, with Voelkel Gym remaining largely intact with a new two-court practice and recreational gym added above the fitness area. In addition to a general-use weight room, there is now a dedicated varsity weight room, with new locker rooms that were “right-sized” to provide sufficient space for the groups that use them.
“It is particularly rewarding to complete work on the Rains Athletic Center, as it is such an important component of the Pomona-Pitzer students’ athletic success,” said Dave Amundson, project executive at C.W. Driver. “This new facility provides many improvements and upgrades to benefit the Sagehen sports community.”
The building includes expansive use of glass throughout, with multiple outdoor patios. The building façade is comprised of architectural precast concrete and fiber cement panels, and the interior features polished concrete and high-performance finishes, typical of a sports facility.
The building achieved LEED Platinum Certification, with an emphasis on energy efficiency, water use reduction, and indoor environmental quality.
C.W. Driver Companies collaborated with SCB Architects on the project. Other notable higher education projects by C.W. Driver Companies include the CSU San Bernardino – Coyote Village and Coyote Commons with SCB Architects, MiraCosta College Chemistry & Biotechnology Building; Orange Coast College’s Language Arts and Social Science Building, Kinesiology and Athletics Complex and Student Union Complex; Mesa College’s Fine Arts Building; Chapman University’s Keck Center for Science and Engineering; Cal Poly Pomona’s Student Services Building; and Vanguard University’s Waugh Student Center.
As Seen In


