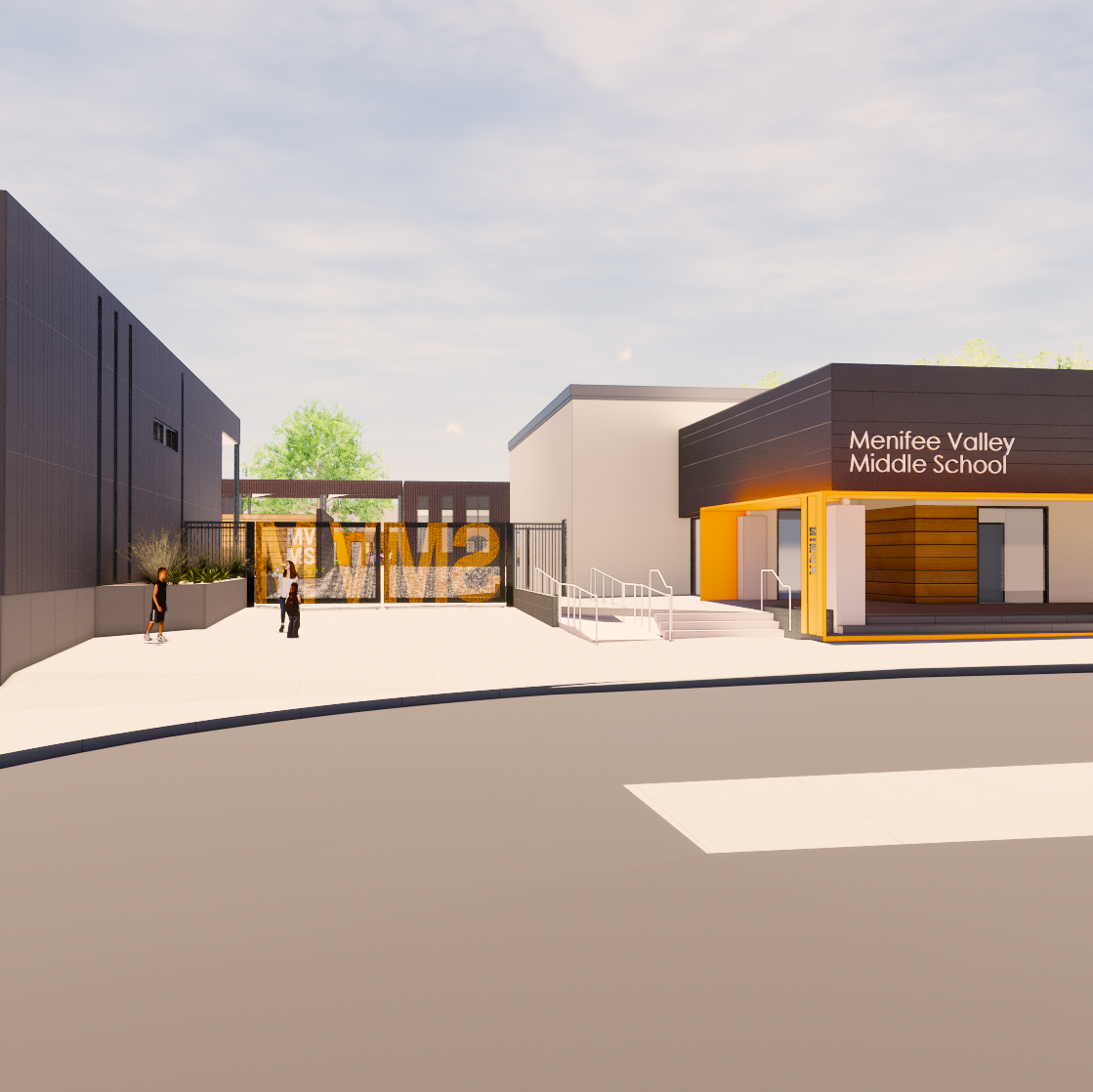C.W. Driver Companies, a premier builder that celebrated its 100-year anniversary in 2019, today broke ground on a reconstruction project for Menifee Valley Middle School. The $38 million, 71,277-square-foot project, which will help transition the campus to a magnet school focused on visual and performing arts, includes the addition of two new classroom buildings, restorations to the Visual and Performing Arts Center, construction of an open-concept library and renovations to existing locker rooms. Located in Riverside County, roughly 15 miles north of Temecula, the new campus is expected to be completed in spring 2021.
Menifee Valley Middle School’s renovation includes the reconstruction of temporary portables into new, permanent classrooms and lab spaces that create a centralized academic courtyard and cohesive community. Other key modifications include new music and choir space as well as a renovated stage in the Visual and Performing Arts Center, introduction of outdoor learning areas, large classroom windows to allow for natural light, and active learning spaces optimized for use in the arts, music and sciences known as Flex Labs. The campus will also feature a clean and contemporary façade that is energy efficient and comfortable for students and staff.
“Menifee is home to many Southern California families with young children, and we are proud to help create an academic environment that will enhance their ability to learn and grow as students,” said Brandon Silveira, project manager at C.W. Driver Companies. “As an experienced builder of spaces that facilitate collaboration and creative thinking, C.W. Driver is looking forward to bringing to life the vision of Menifee Union School District for an expanded and updated campus design that encourages a collaborative and engaging learning experience for all students.”
As part of the unique design, Menifee Valley Middle School’s new library will include a flexible plan configuration, collaboration spaces to facilitate group work and soft seating areas for students seeking a quiet, comfortable place to study. On the athletic front, renovations to existing locker rooms will include ADA upgrades, AV improvements and a washer/dryer addition.
“Our design included concepts incorporated from multiple meetings with teachers, students and our Menifee Valley Middle School community, while also incorporating aspects critical to an arts-focused middle school, said Menifee Union School District Superintendent, Steve Kennedy. “We leaned heavily on research-based lighting design throughout the project that reflects the nexus between the maximized use of natural light and increased student academic performance throughout the new campus. We are very proud of the unique elements that will transform Menifee Valley Middle School into a new jewel in our quest to provide state-of-the-art teaching and learning facilities for our Menifee Valley.”
In an effort to increase transparency with the local community, the district and project team are utilizing an inclusive process that closely involves community members, administration, staff, students and parents in the renovation. The reconstruction of Menifee Valley Middle School is a collective effort and the fingerprints of everyone involved will be seen throughout the design.
The school is conveniently located minutes from the 15 freeway and just five miles from Interstate 215, providing easy access for parents commuting to and from work and proximity to the local Paloma Valley Community Library.
C.W. Driver is working with BakerNowicki Design Studio on Menifee Valley Middle School. Additional C.W. Driver K-12 projects in progress include Measure G Modernizations for Howard Cattle Elementary School and Rolling Ridge Elementary School in Chino Valley Unified School District; new construction and modernization for Woodbridge High School Performing Arts Center and Springbrook Elementary School in Irvine Unified School District, among others.
As Seen In


