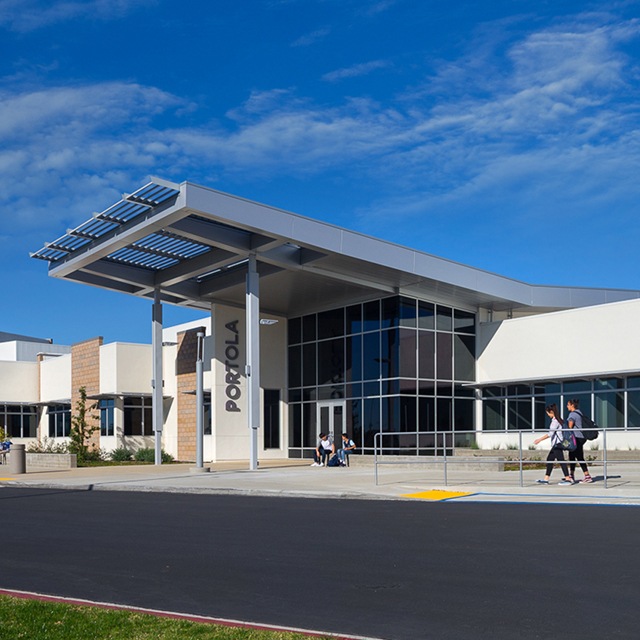State-of-the-art facility designed and constructed to meet criteria developed for the High Performance Index Schools (HPI)
C.W. Driver Companies, a premier builder serving the Western United States since 1919, has announced the completion of Irvine Unified School District’s Portola High School. Constructed to meet criteria developed by the High Performance Index Schools (HPI), which facilitates improved student success by providing exceptional learning environments through high-performance design, construction and operation, Portola High School is set to accommodate 2,400 students and will provide a healthy, energy efficient and state-of-the-art education experience. The 237,000-square-foot facility which totaled $126 million in construction costs is located on a 43 acre site at 1001 Cadence in Irvine, California and includes 16 campus buildings and three parking lots with a total capacity of 791-vehicles, in addition to an aquatics facility, football stadium, varsity softball and baseball fields along with other various outdoor field facilities.
“In order to meet the school district’s construction schedule and accommodate for the large size of the campus, the project was split up into four separate quadrants, which required the project team to provide and staff separate labor crews,” said Paul Ruig, project executive at C.W. Driver. “A six-day work week was planned for and contracted in the bids to ensure the project would be completed on-time and within budget.”
The Portola High School campus includes high-tech classrooms; a student union featuring collaborative learning environments and common areas; a Learning Commons with a media center with quiet rooms and an “innovation lab;” an elective building that will house cutting edge technologies, resources and materials designed to inspire creativity and collaboration, video production, art and music rooms; dedicated science labs; special education facilities; a 2,044-seat gymnasium, locker room and classroom building; a performing arts building with a 698-seat theater, black box, orchestra pit and second level balcony and dance studio; and an aquatics center with a 50-meter Olympic-sized swimming pool. Additionally, field facilities include a 2,940-seat stadium with an all-weather track and synthetic turf field; a snack bar and restroom building; a storage building; tennis courts; varsity and junior varsity softball and baseball fields with adjoining soccer fields; and outdoor basketball courts.
In addition to Paul Ruig, the C.W. Driver project management team members included Mac Byers, senior project manager; Jonathan Keene, project manager; Richard Thurman, senior superintendent; Adam Underwood, superintendent; and Jim Stammer, superintendent. HMC Architects served as the architect for the project.
C.W. Driver has extensive experience constructing a variety of educational facilities, and has completed several projects for Irvine Unified School District, including Portola Springs Elementary School, Cypress Village Elementary School, University High School Athletic Facility, and Jeffery Trail Middle School. Recent K-12 education projects C.W. Driver has completed in California include the main building modernization at Valhalla High School and Phase 2 at Chaparral High School both for Grossmont Union High School District in El Cajon; the Science Center at Sage Hill School in Newport Coast; and the EBS/Dining Commons Building at The Bishop’s School in La Jolla.


