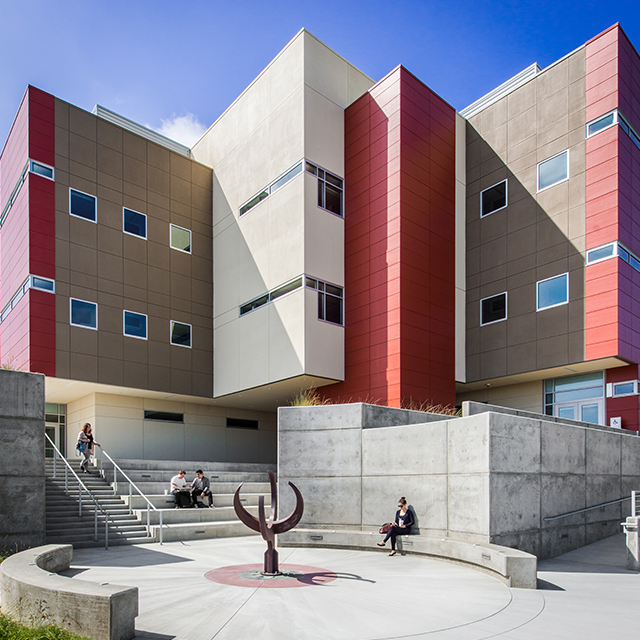C.W. Driver Companies, a premier builder serving the Western U.S. since 1919, has announced the completion of the 81,980-square-foot, $55 million Sciences Building at Saddleback College in Mission Viejo, California. The project is part of a large-scale renovation of the college’s academic and research facilities, aimed at boosting the institution’s environmental sustainability and enhancing students’ overall learning experience.
The new three-story building provides approximately 2,600 square feet of classroom space, 44,400 square feet divided between 26 modern laboratories for academic programs in astronomy, biology, chemistry, geology, marine science, physics and related disciplines, and 1,800 square feet of office space. In addition to the extensive lab space, the building also features a 500-square-foot observatory with 22 student-accessible telescopes.
“Utilizing our past experience in state-of-the-art educational facilities and science centers, we were able to construct a distinctive and exciting learning environment for Saddleback’s students and faculty,” said Brett Curry, vice president of operations at C.W. Driver. “We look forward to the college’s continued success, and are excited to see how the new facility will enhance the students’ enthusiasm for science and related disciplines for years to come.”
Serving as a link between Saddleback’s lower and upper campus, the new Sciences Building features a central, three-story clearspace, which opens to a large courtyard with exhibit and demonstration areas. In addition, the space provides a focal point for student-teacher interaction as each of the three floors contain shared support, office, teaching and gathering spaces woven between the labs – further promoting interdisciplinary communication.
“We hope that our new Sciences Building will inspire countless students over the coming decades to pursue science and consider lifelong careers in the sciences,” Said Dr. Tod A. Burnett, president of Saddleback College.
Designed to achieve LEED Gold certification, the new Sciences Building boasts sustainable features comprising a network-controlled lighting system, which includes occupancy sensors to minimize lighting electrical loads, advanced HVAC systems, expansive window openings and a large skylight in the atrium to promote daylighting and reduce the need for ambient electrical lighting, and a high-performance rain-screen building envelope, which includes a white-reflective coated cool roof reducing the building cooling load and urban heat island.
In order to promote reduced water consumption, the new facility includes efficient indoor water fixtures estimated to save at least 32,150 gallons each year, in addition to advanced irrigation systems that feature the re-use of reclaimed wastewater in lieu of potable water. Rain-screens and multiple storm water retention basins were created to control water run-off and pollutants.
Along with Curry, the C.W. Driver project management team members include Bruce Curry, project executive; Dave McGlothlin, senior project manager; Jim Broome, senior superintendent; Donny Dymond and Garrett Benter, assistant project managers; and Sergio Gonzalez and Ryan Mantz, project engineers. Dougherty + Dougherty Architects worked as the architect on the project.
C.W. Driver has extensive experience working with institutions of higher education to address their needs for modern, high-tech and environmentally sustainable learning spaces. Recent university science center projects the C.W. Driver team has worked on in California comprise the Segerstrom Science Center for Azusa Pacific University in Azusa; The Alton and Lydia Lim Center for Science, Technology and Health at Biola University in La Mirada; and the Life Sciences Building at Loyola Marymount University in Los Angeles.
As Seen In


